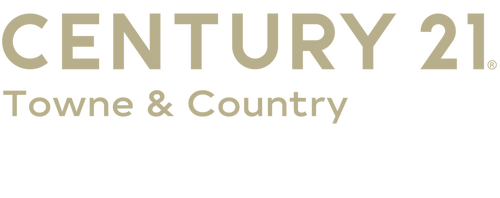


Listing Courtesy of: Century 21 Towne & Country / Cheryl Gunter - Contact: cherylsgunter@gmail.com
603 S Fulton Street Salisbury, NC 28144
Pending (206 Days)
$639,000 (USD)
MLS #:
4267751
4267751
Lot Size
0.27 acres
0.27 acres
Type
Single-Family Home
Single-Family Home
Year Built
1920
1920
County
Rowan County
Rowan County
Listed By
Cheryl Gunter, Century 21 Towne & Country, Contact: cherylsgunter@gmail.com
Source
CANOPY MLS - IDX as distributed by MLS Grid
Last checked Jan 14 2026 at 3:44 PM GMT+0000
CANOPY MLS - IDX as distributed by MLS Grid
Last checked Jan 14 2026 at 3:44 PM GMT+0000
Bathroom Details
- Full Bathrooms: 4
- Half Bathroom: 1
Interior Features
- Walk-In Closet(s)
- Breakfast Bar
- Open Floorplan
- Attic Stairs Pulldown
- Whirlpool
- Storage
- Entrance Foyer
- Built-In Features
Subdivision
- None
Lot Information
- Corner Lot
- Level
Property Features
- Fireplace: Living Room
- Fireplace: Family Room
- Foundation: Basement
Heating and Cooling
- Heat Pump
- Natural Gas
- Electric
Flooring
- Wood
- Tile
- Concrete
Exterior Features
- Roof: Slate
Utility Information
- Utilities: Electricity Connected, Natural Gas
- Sewer: Public Sewer
School Information
- Elementary School: Elizabeth Duncan-Koontz
- Middle School: Unspecified
- High School: Salisbury
Parking
- Attached Garage
- Driveway
- Garage Faces Side
Living Area
- 3,443 sqft
Additional Information: Towne & Country | cherylsgunter@gmail.com
Location
Estimated Monthly Mortgage Payment
*Based on Fixed Interest Rate withe a 30 year term, principal and interest only
Listing price
Down payment
%
Interest rate
%Mortgage calculator estimates are provided by C21 Towne & Country and are intended for information use only. Your payments may be higher or lower and all loans are subject to credit approval.
Disclaimer: Based on information submitted to the MLS GRID as of 4/11/25 12:22. All data is obtained from various sources and may not have been verified by broker or MLS GRID. Supplied Open House Information is subject to change without notice. All information should be independently reviewed and verified for accuracy. Properties may or may not be listed by the office/agent presenting the information. Some IDX listings have been excluded from this website





Description