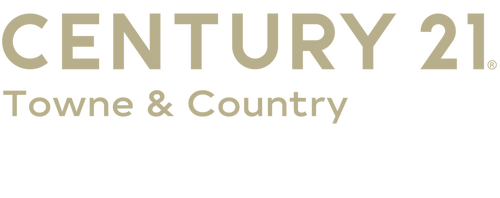


Listing Courtesy of: Century 21 Towne & Country / Cathy Griffin - Contact: c21cathy@bellsouth.net
410 Wildwood Drive Salisbury, NC 28146
Active (111 Days)
$449,900 (USD)
MLS #:
4306364
4306364
Lot Size
0.39 acres
0.39 acres
Type
Single-Family Home
Single-Family Home
Year Built
1996
1996
County
Rowan County
Rowan County
Listed By
Cathy Griffin, Century 21 Towne & Country, Contact: c21cathy@bellsouth.net
Source
CANOPY MLS - IDX as distributed by MLS Grid
Last checked Jan 14 2026 at 5:35 PM GMT+0000
CANOPY MLS - IDX as distributed by MLS Grid
Last checked Jan 14 2026 at 5:35 PM GMT+0000
Bathroom Details
- Full Bathrooms: 2
- Half Bathroom: 1
Interior Features
- Walk-In Closet(s)
Subdivision
- Corbin Hills
Lot Information
- On Golf Course
Property Features
- Fireplace: Living Room
- Fireplace: Gas Log
- Foundation: Crawl Space
Heating and Cooling
- Central
- Heat Pump
- Ceiling Fan(s)
- Central Air
Flooring
- Bamboo
Utility Information
- Sewer: Public Sewer
School Information
- Elementary School: Hanford
- Middle School: North Rowan
- High School: North Rowan
Parking
- Attached Garage
- Driveway
- Garage Faces Rear
Living Area
- 2,632 sqft
Additional Information: Towne & Country | c21cathy@bellsouth.net
Location
Estimated Monthly Mortgage Payment
*Based on Fixed Interest Rate withe a 30 year term, principal and interest only
Listing price
Down payment
%
Interest rate
%Mortgage calculator estimates are provided by C21 Towne & Country and are intended for information use only. Your payments may be higher or lower and all loans are subject to credit approval.
Disclaimer: Based on information submitted to the MLS GRID as of 4/11/25 12:22. All data is obtained from various sources and may not have been verified by broker or MLS GRID. Supplied Open House Information is subject to change without notice. All information should be independently reviewed and verified for accuracy. Properties may or may not be listed by the office/agent presenting the information. Some IDX listings have been excluded from this website





Description