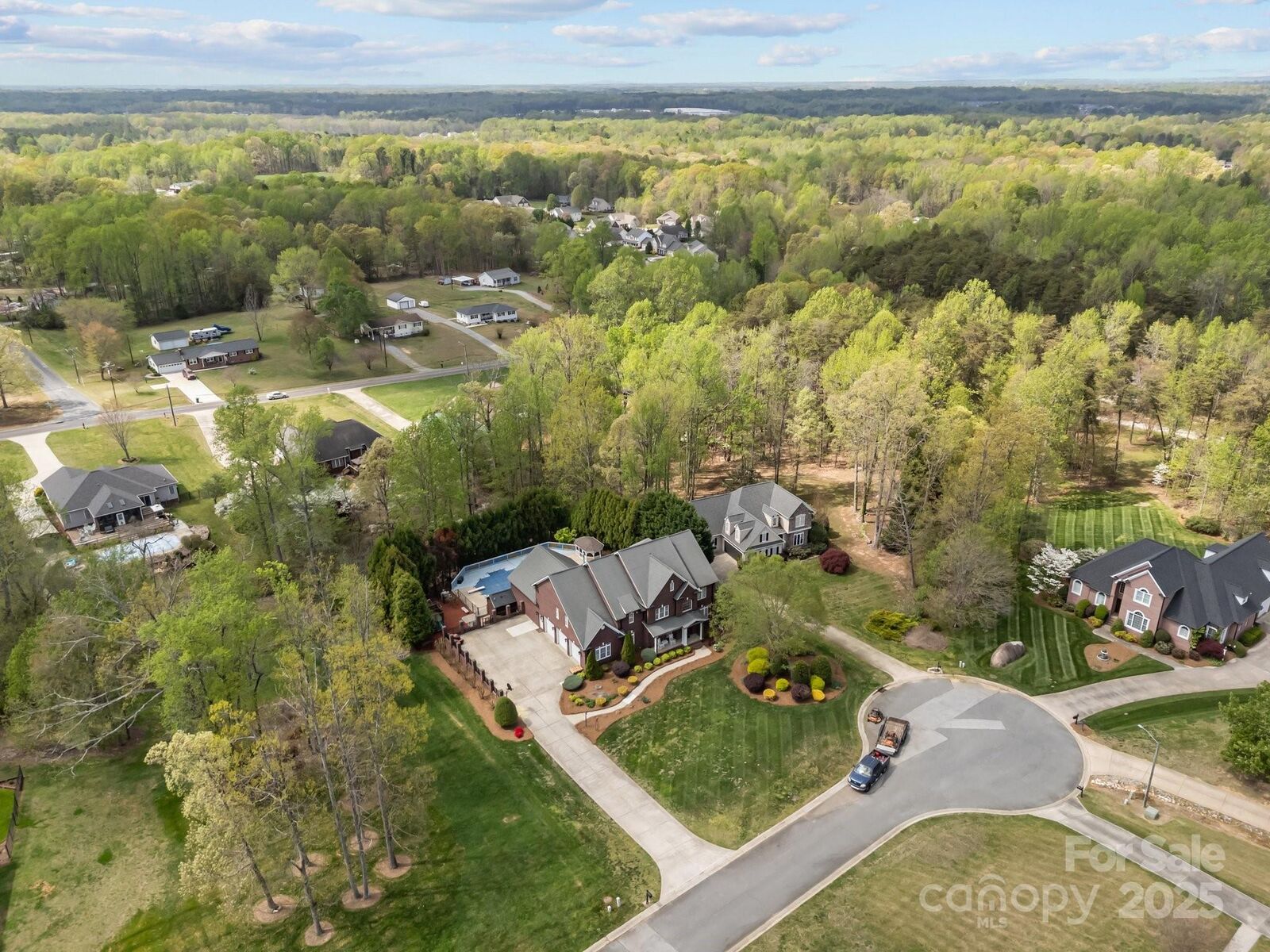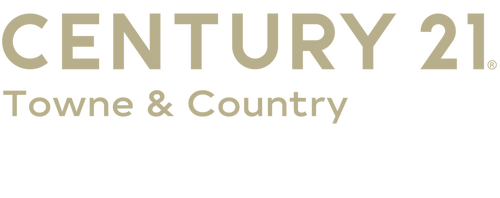
Listing Courtesy of: Century 21 Towne & Country / Cathy Griffin - Contact: c21cathy@bellsouth.net
110 Devonshire Lane Salisbury, NC 28146
Active (158 Days)
$810,000 (USD)
MLS #:
4247047
4247047
Lot Size
0.64 acres
0.64 acres
Type
Single-Family Home
Single-Family Home
Year Built
2006
2006
County
Rowan County
Rowan County
Listed By
Cathy Griffin, Century 21 Towne & Country, Contact: c21cathy@bellsouth.net
Source
CANOPY MLS - IDX as distributed by MLS Grid
Last checked Oct 27 2025 at 5:36 PM GMT+0000
CANOPY MLS - IDX as distributed by MLS Grid
Last checked Oct 27 2025 at 5:36 PM GMT+0000
Bathroom Details
- Full Bathrooms: 3
- Half Bathroom: 1
Interior Features
- Pantry
- Walk-In Closet(s)
- Garden Tub
- Entrance Foyer
Subdivision
- Greystone
Lot Information
- Cul-De-Sac
Property Features
- Fireplace: Living Room
- Fireplace: Gas Log
- Foundation: Crawl Space
Heating and Cooling
- Central
- Heat Pump
- Ceiling Fan(s)
- Central Air
Homeowners Association Information
- Dues: $75/Annually
Flooring
- Carpet
- Wood
- Tile
Utility Information
- Sewer: Public Sewer
School Information
- Elementary School: Granite Quarry
- Middle School: C.c. Erwin
- High School: East Rowan
Parking
- Attached Garage
- Driveway
- Garage Faces Side
Living Area
- 4,515 sqft
Additional Information: Towne & Country | c21cathy@bellsouth.net
Location
Listing Price History
Date
Event
Price
% Change
$ (+/-)
Oct 22, 2025
Price Changed
$810,000
-3%
-25,000
Oct 21, 2025
Price Changed
$835,000
-1%
-5,000
Sep 17, 2025
Price Changed
$840,000
-1%
-10,000
Jun 16, 2025
Price Changed
$850,000
-4%
-34,900
May 27, 2025
Price Changed
$884,900
0%
-4,100
May 01, 2025
Original Price
$889,000
-
-
Estimated Monthly Mortgage Payment
*Based on Fixed Interest Rate withe a 30 year term, principal and interest only
Listing price
Down payment
%
Interest rate
%Mortgage calculator estimates are provided by C21 Towne & Country and are intended for information use only. Your payments may be higher or lower and all loans are subject to credit approval.
Disclaimer: Based on information submitted to the MLS GRID as of 4/11/25 12:22. All data is obtained from various sources and may not have been verified by broker or MLS GRID. Supplied Open House Information is subject to change without notice. All information should be independently reviewed and verified for accuracy. Properties may or may not be listed by the office/agent presenting the information. Some IDX listings have been excluded from this website






Description